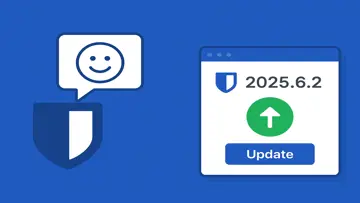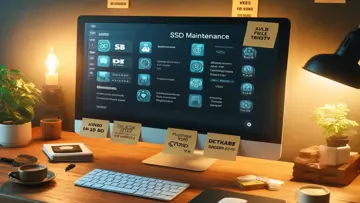1.4.8 Sejf do zainstalowania
Architizer is an app known for sourcing architectural design inspiration and conducting precedent research. With Architizer, users can browse millions of architectural photos uploaded by over 30,000 architectural firms worldwide, providing context and provenance.
Features:
- The Feed: A curated stream showcasing the best architectural projects updated in real time.
- Categories: Easily explore specific project types like apartments, skyscrapers, or interiors.
- Learn More: Access project descriptions, locations, architecture firms, and additional photos.
- Get Technical: Discover architectural floor plans, sections, elevations, and detail drawings.
- Dig Deeper: Explore more projects by the same firm, location, or building type.
About the App:
- Any Direction: Supports both vertical and horizontal scroll modes.
- Spread the Word: Simple integration with social media accounts for sharing projects.
- Infinite Scroll: Effortlessly browse through all featured projects on Architizer.
- Email: Send favorites to architects or designers for inspiration or collect them for reference.
Architizer has been described by The New York Times as "a hybrid of Flickr, Facebook & LinkedIn for architects." Please review Architizer's terms of use available at: Terms of Use.
Przegląd
Architizer: A+ Architecture to Freeware oprogramowanie w kategorii Dom i Hobby opracowane przez Architizer.
Najnowsza wersja Architizer: A+ Architecture jest 1.4.8, wydany na 22.04.2024. Początkowo był to dodane do naszej bazy na 22.04.2024.
Architizer: A+ Architecture jest uruchamiany w następujących systemach operacyjnych: Android/iOS.
Użytkownicy Architizer: A+ Architecture dał pewien oszacowanie od 4 z 5 gwiazdek.
Powiązane
3D Closet Lite
Our application offers the capability to efficiently design and construct your wardrobe on your own terms. Key features include: Creating a detailed 3D visual representation of a wide variety of wardrobes with options for customizing …3D Floor Plan | smart3Dplanner
smart3Dplanner is a powerful tool that allows you to effortlessly create stunning 3D floor plans and customize your rooms to reflect your personal style.3D Furniture Lite
A unique application designed for modeling and calculating cabinet furniture. It enables users to easily create and evaluate various types of cabinet furniture, such as: wardrobe, comob, bedside table, TV stand, kitchen cabinet, and …3D home architecture planning
Thinking ahead and creating a 3D model for the construction of a house is a crucial step in the building process. These detailed plans offer a glimpse into the future appearance of the property.4Plan Home & Interior Planner
4Plan is a user-friendly home interior design and renovation app that allows you to easily plan and visualize your projects. With its intuitive controls and endless customization options, designing your dream space has never been easier.AI Home Design - Arch
AI Interior Design & AI Home Design - Arch offers a contemporary approach to interior space visualization, emphasizing efficiency and customization.z UpdateStar freeware.
Najnowsze recenzje
|
|
GOM Media Player
GOM Media Player: wszechstronny odtwarzacz multimedialny dla wszystkich Twoich potrzeb |
|
|
Canon G2000 series MP Drivers
Wydajne sterowniki drukarki dla serii Canon G2000 |
|
smadav85
Zwiększ ochronę swojego komputera dzięki Smadav85! |
|
|
|
HiSuite by Huawei
Efektywnie zarządzaj swoim urządzeniem Huawei dzięki HiSuite |
|
|
KMPlayer
Potężny odtwarzacz multimedialny dla systemów Windows i Mac |
|
|
Realtek High Definition Audio Driver
Niezbędny sterownik audio dla lepszej jakości dźwięku |
|
|
UpdateStar Premium Edition
Aktualizowanie oprogramowania nigdy nie było łatwiejsze dzięki UpdateStar Premium Edition! |
|
|
Microsoft Edge
Nowy standard przeglądania stron internetowych |
|
|
Microsoft Visual C++ 2015 Redistributable Package
Zwiększ wydajność swojego systemu dzięki pakietowi redystrybucyjnemu Microsoft Visual C++ 2015! |
|
|
Google Chrome
Szybka i wszechstronna przeglądarka internetowa |
|
|
Microsoft Visual C++ 2010 Redistributable
Niezbędny składnik do uruchamiania aplikacji Visual C++ |
|
|
Microsoft Update Health Tools
Microsoft Update Health Tools: Upewnij się, że Twój system jest zawsze aktualny! |









